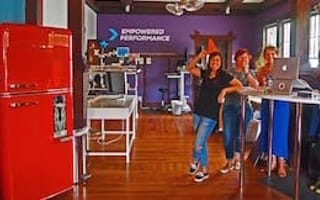These 5 Austin startups have creatively honed their culture into a stylistic sense of place. If you need inspiration for making that untraditional office space your own, take it from these companies who have transformed Clarksville homes, airstreams, 6th Street locales, 1960 edifices, mid-century hotels, and Austin’s first skyscraper.
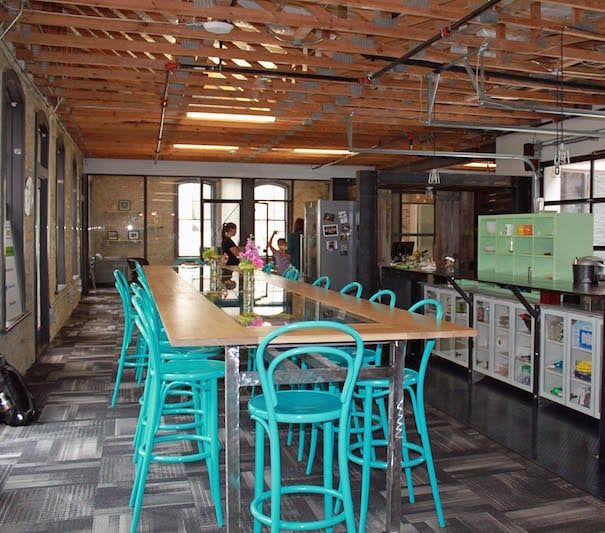

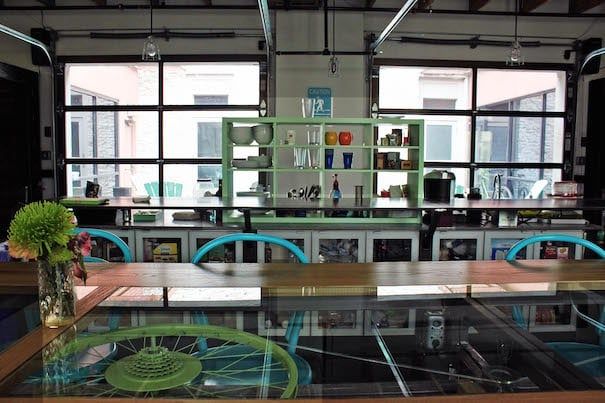

RideScout
East 6th Street, Suite 200, Austin, TX
Answers provided by Patti Kelly Niewolny, Communications Manager
What were your considerations when pick an office space and designing its layout?
A downtown location was a huge factor for us when we were looking for office space. We chose E. 6th and Brazos because it's literally at the intersection of entertainment (6th Street) and tech (the Brazos tech district). It's an area buzzing with life, activity and all that makes Austin "weird." It is also an area that has a ton of traffic and very little parking. For many companies this is a negative, but for RideScout it's incentive for our employees to live the RideScout lifestyle and use a variety of publicly available transportation options to get to the office. After all, if anyone should be "walking the talk" when it comes to parking and commuting issues, it's our team. We want to be a part of the solution, not the problem.
We hired local designer Stefania Bellini to make the place bold, inspiring, open and fun. Walk around our space and you'll see that it's transportation-themed with colorful murals on the walls, painted by local artist Truth, and tons of natural light shining through our many windows. Two windowed garage doors can be opened out to our rooftop deck on those beautiful spring days.
Tell us about being located in the heart of 6th street. Any good stories?
Oh yes, there are as many good stories as there are "characters" right outside our office on any given day. During SXSW, we were a stop on the Pre-SXSW Startup crawl and had over 1,000 people come through our office that night! There were definitely a few local characters that attempted entry. We think it was just because of our awesome free swag.
How do you think this office design affects work culture differently than the previous space?
Our previous office was within a tech incubator in Washington, D.C. We're thrilled to have our own space as RideScout grows. Things move fast around here, and our space allows us to easily collaborate as a team.
Has the daily environment changed since the acquisition?
Our team has grown significantly since acquisition, and with that growth, a wealth of new ideas and perspective has come into RideScout. In September, we had only one office, but now we have two right next door to each other with our development team in their own space. Now our developers can work with less distraction — we host so many events with a lot of foot traffic, so it was difficult to get any work done.
In your words, how does this space exemplify the RideScout brand as a whole?
Our space is in the heart of downtown Austin, weaved into the urban landscape and lifestyle that RideScout's brand represents.
# of Austin employees: 35
# of positions hiring: 4
When did the Austin operations begin? September 2014
Why Austin? Austin is a beautiful city and a hotbed of intelligent, talented and passionate people. Austin is also going through growing pains, which presents a major opportunity for RideScout.
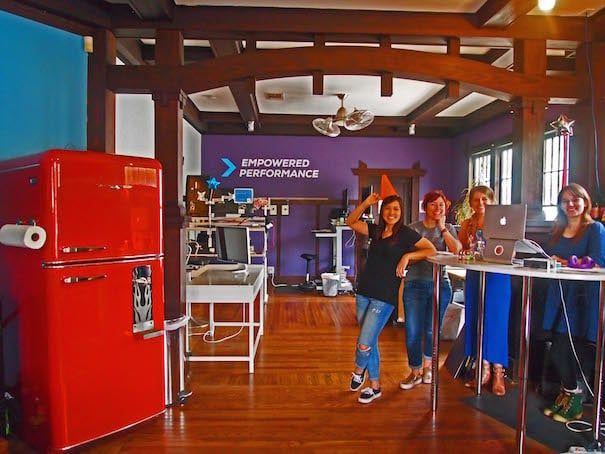


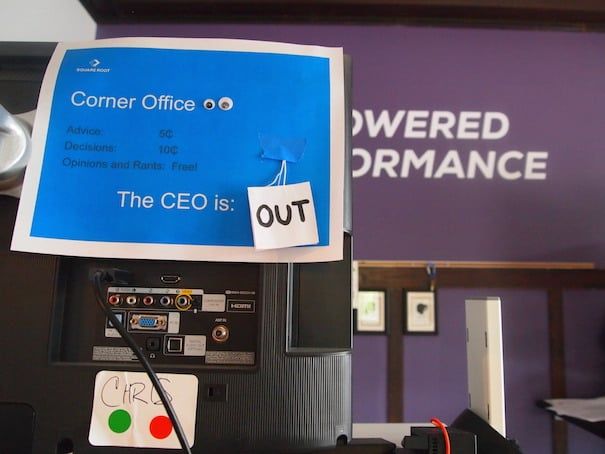
Square Root
508 Oakland Ave, Austin, TX 78703
Answers provided by Courtney Branson, Operations
What were the main considerations when picking an office space and designing its layout?
Six years ago Teri, our CEO’s wife and fellow co-founder, was out walking Groucho, the SR mascot, when she found the now “iconic” red house on Oakland. We’d been looking for our first real office space in the downtown area. We wanted an older house to convey the theme of family and home, but also project a cool, casual, + innovative vibe especially to customers. As we’ve grown our team, we’ve also grown our footprint in the neighborhood by expanding into 2 other houses. Last year, we asked our team if they wanted traditional office space or to keep adding houses. One hundred percent of the team said that they wanted us to keep adding houses!
Tell us about the interesting merits of the location and expanding in the area.
The location is close enough to downtown that you can feel the vibe of the city, but it’s also just a smidge away so you avoid the traffic and parking stress. There’s lots of walkability to restaurants and bars on W. 6th + places like Whole Foods. The most interesting part though is that we’re working out of 3 houses! It’s not uncommon to find people sitting on the porch for a meeting or eating at picnic tables on the lawn. For our latest event, Family Day, we transformed our lawn into a petting zoo, bounce house, and photo booth.
How do you think this office design affects work culture differently?
The original goal of the office was to convey the feeling of home. We want employees + visitors to walk in and immediately feel like they fit in and could be part of the team. In addition to that, we’ve put a lot of thought into where people sit. Our Office Manager met with each member of the team to get a feel for their work style, schedule, and the people they work closest with. She designed a seating plan based on all the feedback. What we have now is a mix of people sitting with their teams and cross-functional teams. It’s made collaboration feel more organic. We’ve also given each house it’s own little thing to keep movement between the houses. The bar is in one house, the kitchen in another, and the dartboard (and the nicest bathroom) in the third.
How does this space exemplify the brand as a whole?
We’re an eclectic bunch of folks brought together under shared values and a desire to make a stellar product. If you meet anyone on the team chances are you’ll think they’re a little quirky, super friendly, smart, and someone you’d like to hang out with. Our houses are the space embodiment of our brand persona. Anyone interested in a tour should just stop on by!
Number of Austin employees: 42
Number of positions hiring: 8 - 10
[ibimage==35183==Original==none==self==ibimage_align-center][ibimage==35184==Original==none==self==ibimage_align-center][ibimage==35185==Original==none==self==ibimage_align-center]
Ordoro
101 W 6th St #410, Austin, TX
Answers provided by Sangram Kadam, CFO
What were the considerations when picking this building and space?
We think the Scarborough building has a lot of character and is very much a part of Austin history. You can't get any closer to the heart of the city than being on 6th and Congress. Having a downtown office makes us accessible for folks from all over Austin. We love being in the heart of the city close to all the other awesome startups in town. Plus we are all foodies and there are a lot of great restaurantsa and food trucks around!
How do you think this layout/ design contributes and affects work culture?
It makes working fun. We have not deliberately planned out the layout or design. The layout you see here has organically evolved based on what works best for everyone. And it continues to evolve. For instance, we like to whiteboard a lot. So intead of having whiteboards all over the place, we just painted walls with whiteboard paint. That helps with impromptu collaboration.
Can you share any tales you think exemplify the work environment?
Folks have the option to work from home if they want to, but you still see everyone in the office all the time!
Number of Austin employees: 15 + 2 interns
Number of positions hiring: n/a
[ibimage==35186==Original==none==self==ibimage_align-center][ibimage==35187==Original==none==self==ibimage_align-center]
Datafiniti
800 Brazos, Austin, TX
What were the considerations when picking the office space and designing its layout?
We wanted to have an open layout that encouraged collaboration and a sense of team. We also needed space for breakout rooms that would enable more targeted meetings. Having windows and room to add creative elements was also important, as we want everyone to be applying creative thought to their tasks as much as they can.
How do you think this office design and the proximity to other tech companies in the building affects work culture?
We're still working on certain office design elements, but the final product will be an office that reflects and encourages innovation and creativity. Even though we're very much a technology and engineering-driven company, creative thought is critical to what we do. Proximity to other tech companies helps employees maintain a sense of purpose and energy. It's like a perpetual motion machine - when you see a lot of activity around you, it generates more excitement in you.
# of Austin employees: 12
# of positions hiring: 3
[ibimage==35176==Original==none==self==ibimage_align-center][ibimage==35177==Original==none==self==ibimage_align-center][ibimage==35178==Original==none==self==ibimage_align-center]
Fashion Metric
221 E 9th Street, Suite 201, Austin, TX 78701
Answers provided by Morgan Linton, COO & Cofounder
What were the considerations when picking the office space and designing its layout?
The most important consideration for us in picking an office space was being in downtown Austin. There is such a rich and vibrant startup community and being right off of Brazos means our team can easily walk to any startup event happening in town. Since we also have established good relationships with a number of other startups this makes it easy for us to quickly meet for coffee or at another office without having to get in a car a drive, which is something we had to do constantly in Los Angeles.
At the same time we were focused on keeping costs low so we didn't look at any Class A office spaces and instead focused our search on Class B and C offices spaces that might not be in a fancy building but still provided nice clean space. This is where Austin really stands-out — we ended-up in a prime location surrounded by other startups but are able to pay dramatically less than we would for office space in LA, SF or NYC.
Designing the space was a lot of fun and our focus was on doing two things: first making sure that everyone has a dedicated desk — we all have our own dedicated desks together in the biggest room in our office. As founders we feel it's important for us all to work together, have the same desks, same monitors, same chairs, rather than a more traditional setup where founders are in their own dedicated room and the employees in another. If you walked-into our office you wouldn't be able to tell the difference between our work spaces, we all work in the same room and almost nothing happens behind closed doors. In a small team this is incredibly important because we really are one team working together and setting-up the office this way helps to foster this unity.
Next we created "shared" workspaces all over the office so people can easily work from a couch, at a standing desk, in a chair, and hop around from room to room. This was something important to us because we feel sitting at the same desk all day every day isn't always the best way to work. Our team enjoys changing their work environment throughout the day, if they want to sit at their desk with a monitor they can, but they can easily switch environments and kick their feet up on a couch or stand.
How do you think this office design affects work culture?
We think designing the office this way has helped to build a culture where everyone feels comfortable working how they want to work. One of the key elements of our company culture is enabling creativity. For us, building this company has been a dream come true and we look forward to every single day. The moment something becomes "a job" or an employee feels like they have to sit chained to a desk all day is the moment creativity dies.
While we all work incredibly hard it's hard to go an hour without hearing a few of us laughing about something, ringing our ceremonial sales gong, or going deep into planning on one of our whiteboards. Every room has multiple whiteboards in it so brainstorming is something that happens constantly. We never want people to feel that things have to be done our way "or else" - instead we encourage open communication and by having an office where all of the space is shared and belongs to everyone that breaks the barriers down even more so everyone is comfortable sharing their ideas.
We've seen other startup founders sit in their own office while their team sits in a separate room. I think this creates a separation that can make the team feel more like subordinates than part of the team. Just the process of leaving your desk and going to "the founders office" can be intimidating. Since we all share the same rooms this separation doesn't exist which makes it easy for all of us to communicate together and feel like we're all working together.
How was transitioning from a multi-startup space like Techstars to a dedicated space?
After Techstars it was us, LawnStarter and Pivot Freight all working together in the same office, which we all really enjoyed. There is a definite benefit to working alongside other startups that are going through the same things you are. Still, I think these are bonds that you keep regardless of location and we all still spend time together and bounce ideas off each other which is great.
That being said the biggest benefit for us being in our own office is really getting a chance to develop our own culture. Our team has grown closer by the week and it now really does feel like one big happy family. I think there's also something really satisfying about going from a co-working space where nothing is really "yours" to moving to your own space that is setup and designed just the way that you and your team wants. It was also a great team bonding experience to go through picking out furniture for the office, putting up whiteboards and going through all the other things that go into setting-up an office.
# of Austin employees: 5
# of positions hiring: 2 more (VP Eng and Sales and Implementation Engineer)
[ibimage==35325==Original==none==self==ibimage_align-center][ibimage==35326==Original==none==self==ibimage_align-center][ibimage==35327==Original==none==self==ibimage_align-center]
SpaceCraft
Omni, 701 Brazos St #950, Austin, TX 78701
Answers provided by Eric Tarlo, Director of Sales
What were the main considerations when picking this office space and designing its layout?
Location, square footage, price, atmosphere and convenience. We wanted a professional office space that would show well for visiting clients and partners. We also needed more square footage for our rapidly growing team. We wanted to create an environment where employees could feel excited coming in to work each day. Working downtown also has its obvious perks/nearby conveniences e.g. restaurants, gym, coffee shops, etc. We even have access to the rooftop pool, so that made it a no brainer!
Tell us about the interesting merits of the location between all the various startup activity in the building.
You run into a variety of people everyday. From investors and startups to MotoGP and festival goers due to the Omni hotel crowd. Having Capital Factory and countless other startups creates an energy in our building that’s extremely active and vibrant. It’s nice to feel you are in the middle of the action vs. being completely removed.
How do you think this office design affects work culture differently? Do you notice anything particular about how the space affects the workflow? What has become an important factor as y’all grow?
Our previous office was cramped and we only had one conference room and bathroom. Moving to a Class A office building with more space, three available conference rooms, maid services, separate bathrooms, security, etc. has made a huge difference. It makes our entire business feel more professional and real. As we transition from a “startup” to a company that has been in business for over four years, our office needs have matured as well.
How does this space exemplify the brand as a whole?
There is a legitimacy to visiting our office. From entering the lobby to opening the glass doors and seeing our steel SpaceCraft logo on the wall. We wanted an office that reflects that you are working with a professional, experienced, modern software company that understands the importance of design and branding. We have plans for additional improvements to the office and will we continue to craft a space that is uniquely SpaceCraft. (See what I did there?)
Number of Austin employees: 21
Number of positions hiring: 4
Have a tip for us or know of a company that deserves coverage? Email us via [email protected]








